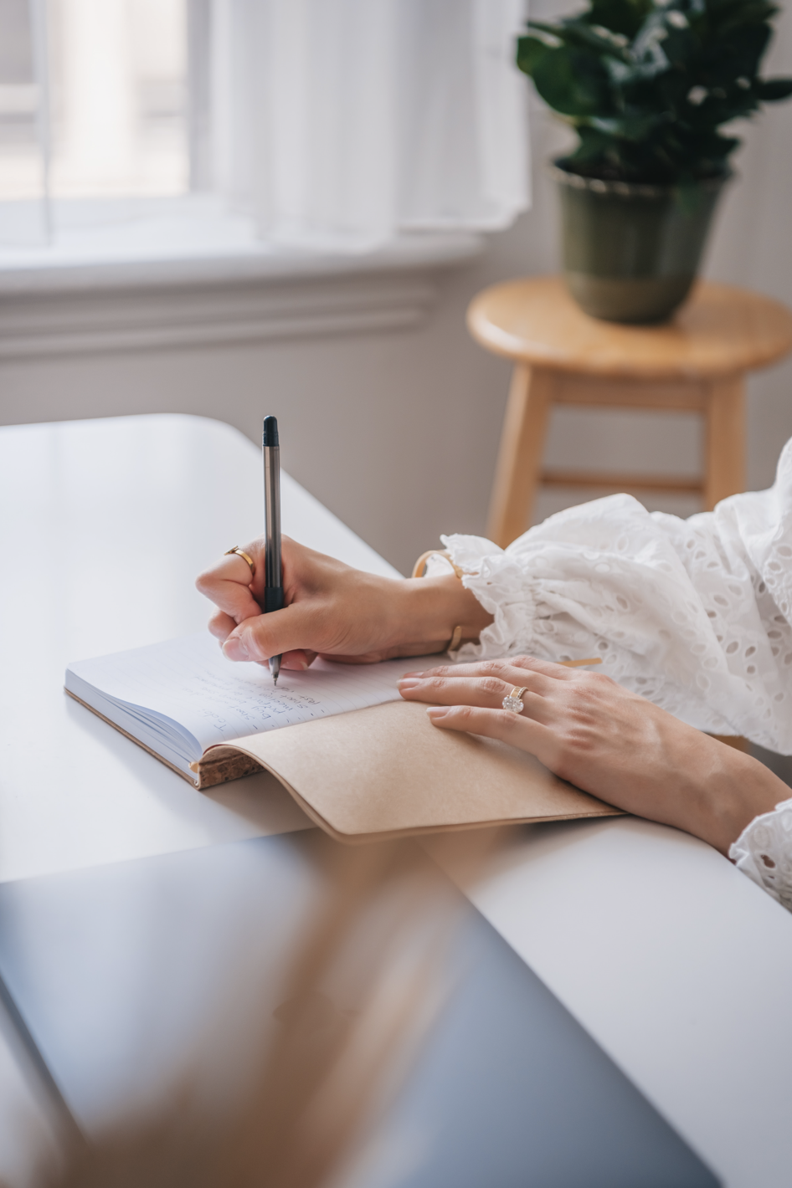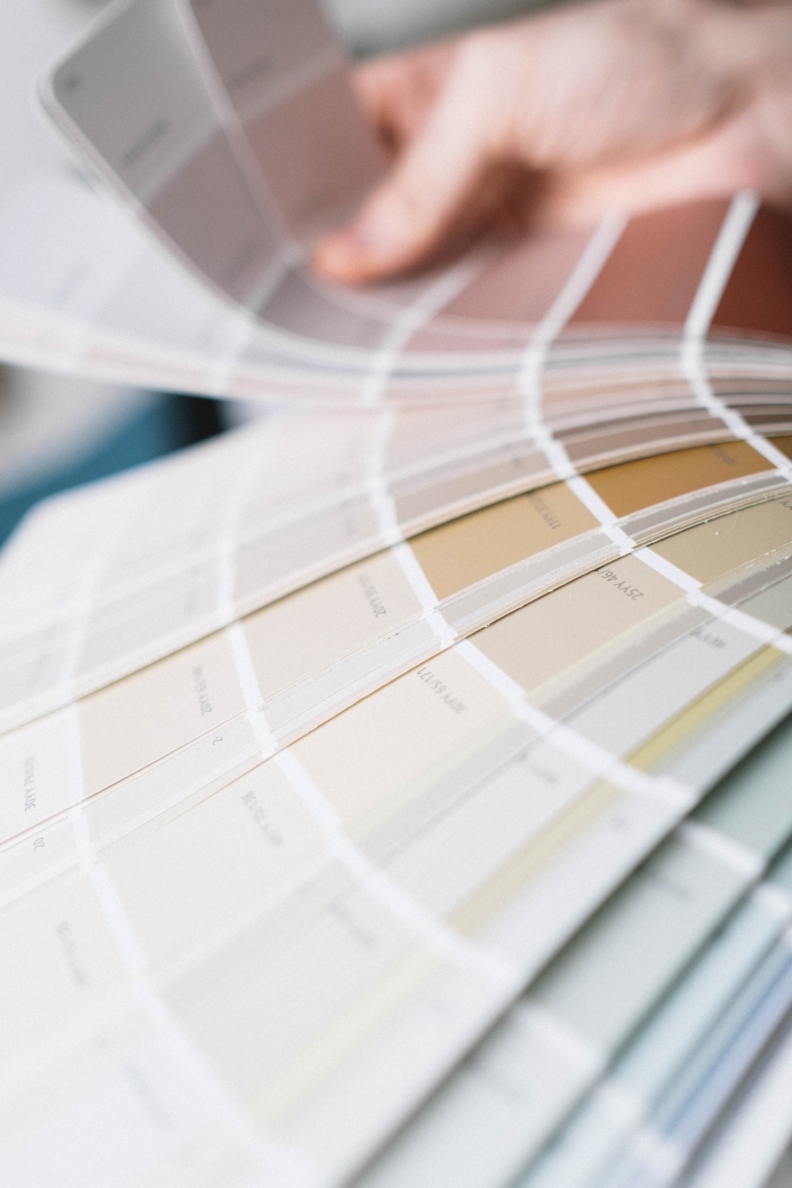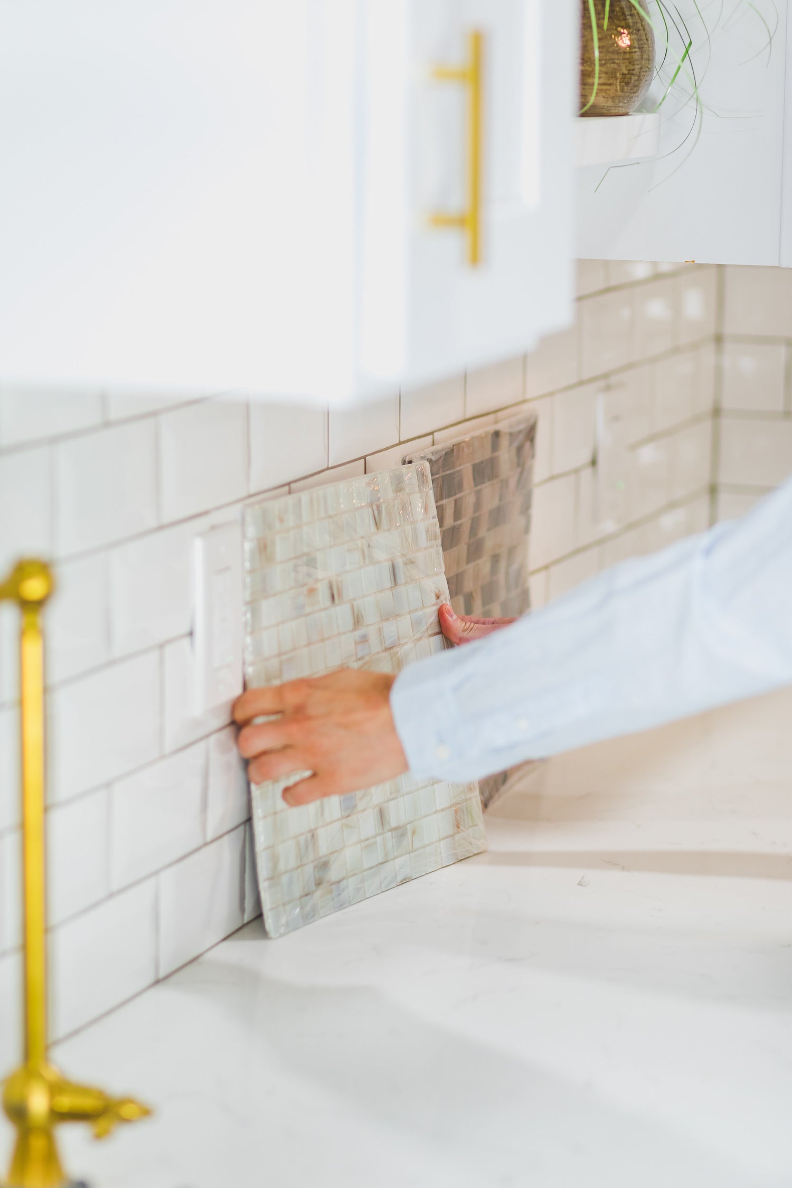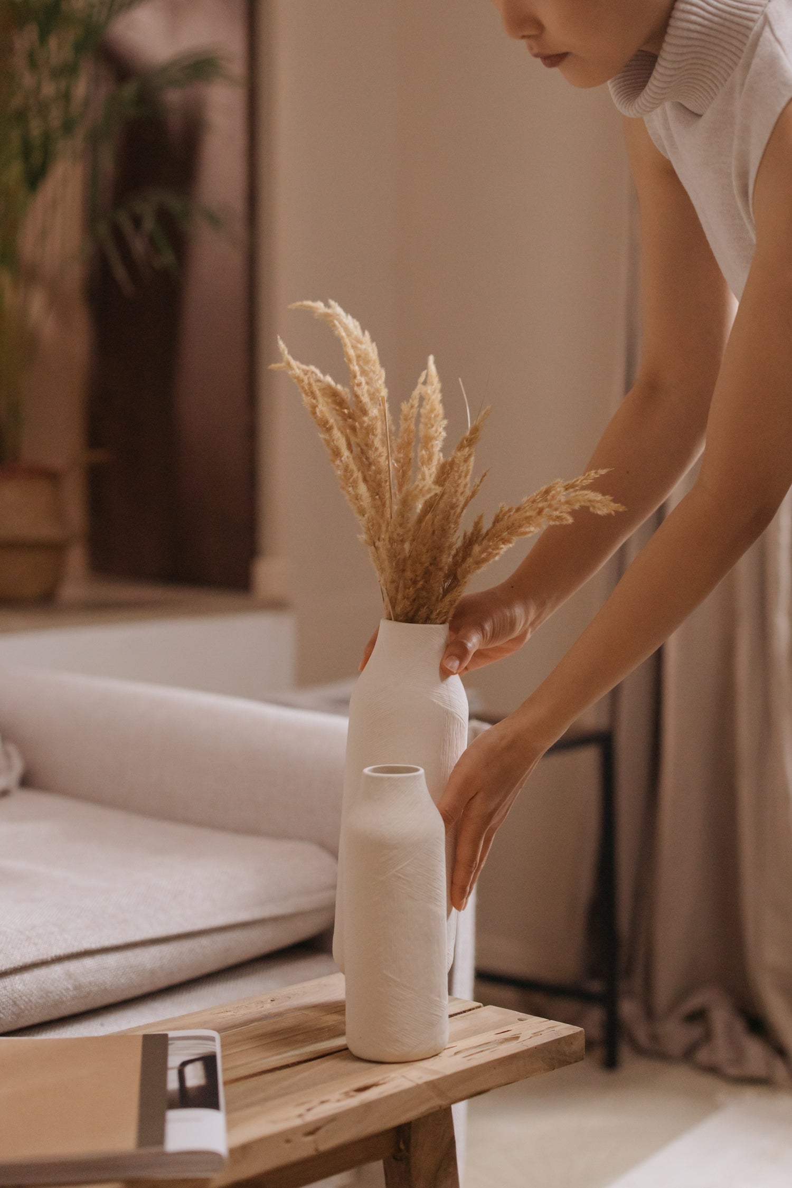How we can help
We understand achieving an end result that reflects your vision can be difficult and you may be unsure of where to begin, where to look and how to pull it together, that is where we can help. We listen to you and your story, view your space and understand how you function within it to ensure your goals are being achieved in stages that work in with you and your desired outcome.
Service Offering
- Interior design & installation services across new builds & renovations
- Small refresh services
- Concept design only services
- Bespoke furniture & fitting sourcing
- Colour & material consultation
- Kitchen design
- Bathroom design
The Design Process

Initial Consultation
The initial consultation begins with meeting you in your residential or commercial property to discuss any ideas or thoughts on what you would like to achieve whilst utilising our services. How you wish to live in your home or how you envisage your clientele will use the space, and how you would like your property to feel. We will also gauge an understanding of your personal style or company branding requirements, if you have any likes or dislikes, and understand the property itself, what will suit the age, character and location. At this time we will also take photographs and measurements.
After our meeting and review of what is required for the project, a personalised fee proposal will be submitted to you for approval and deposit payment. Once this payment has been received we will progress to the Concept Design stage.
Please allow for up to 2 hours for the appointment.

Concept Design
The concept design stage is where we define the design direction by providing a digital presentation capturing the aesthetic and feel of the space. This may include a combination of specifically specified elements, examples of the ideal aesthetic of elements and supporting inspirational imagery.
On the completion of the Concept Design stage, you will receive a personalised "Look & Feel" concept package including a digital presentation with inspirational imagery, proposed FFE research, initial finishes, colour themes, textures and materials.

Detailed Design
The detailed design stage is when we begin developing the concept and start looking at the physical. Fabrics, materials, textures and furniture will all be reviewed and presented to you in person and where possible within your space.
On the completion of the Detailed Design stage, you will be provided with an updated personalised digital presentation and documentation package including final FFE sourcing tailored to your budget, a highly detailed furniture, fixtures and finishes schedule including all the items specified in your design along with pricing and working drawings for manufacturers if required.
The documentation provided will contain all necessary information for your builder, electrician, tiler, plumber or cabinet maker to work from if required.

Implementation
The implementation stage is flexible to your needs and can be discussed on a project basis. If you require project management of any trades we will be happy to assist. Additionally, we also provide installation and placement of furniture and styling of decor to ensure everything is in place and as envisaged.
